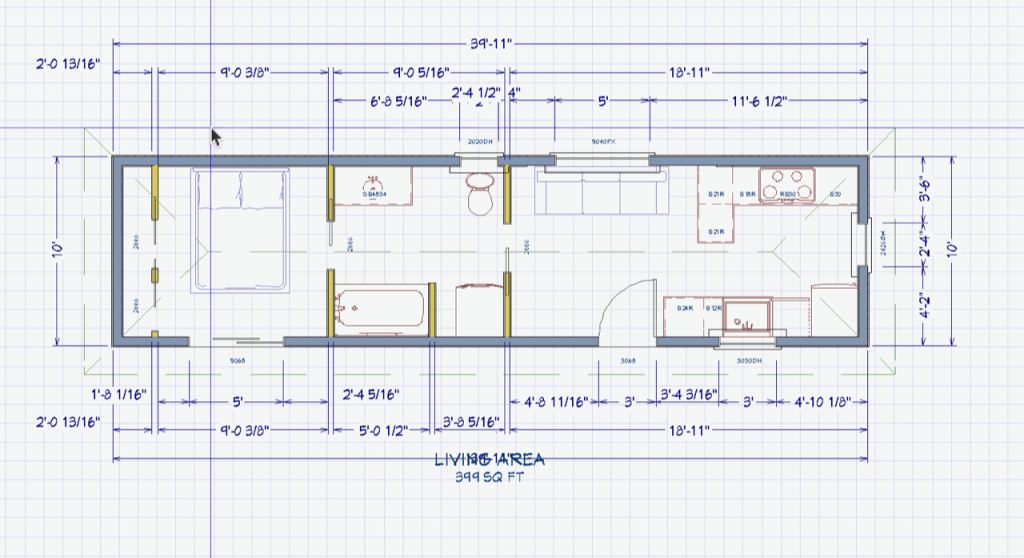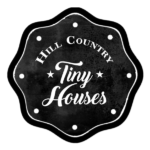

The Vintage Retreat Tiny House combines whimsical with minimalism to create a romantic design. The farmhouse inspiration was handcrafted by Hill Country Tiny Houses and voted “Best in show” at the National Tiny House Jamboree 2017. It was also in the top 10 most popular tiny houses on Instagram in 2017.
Todd and Shari Snyder built it for their own family of three. It’s proven to be a well-loved favorite for clients everywhere. They love the abundance of natural light combined with the color palette that contrasts white ship lap with barn wood throughout. The well thought out floor plan provides efficiency and everything you need at your fingertips without any wasted space. The design details of unique shelving, stained glass windows, and barn doors, adds to its charm and warm feeling. People often comment about the peace they feel immediately upon stepping inside and how they never want to leave. It’s a perfect blend of functionality and beauty families will thrive in for years to come.
What was our Design Inspiration for the Vintage Retreat?
PARK MODEL

FEATURES
- 384 sq ft main floor and 70 more sq ft with the loft
- Private first floor master bedroom can have up to king size bed
- Loft bedroom can have up to king size bed
- 2 vintage stained glass windows
- 2 antique barn doors
- Barn wood and ship lap on walls
- White farmhouse sink
- Set of french doors and a slider off the master bedroom
- 2 fold down decks
- 48″ antique vanity with marble top
- Full size jetted tub/shower combo
- Hand made movable island with cherry butcher block counter top.
- White farm sink
- Dishwasher, washer/dryer, 30” refrigerator, electric cooktop, countertop oven or full size electric stove
- Mini split AC/Heat model, tankless propane water heater, Sewer hookup, water hook up, propane hookup, black water tank
- Standard flush toilet
- Rockwool insulation R 15, Eco friendly
- Space for up to 55” screen TV in living room and 32” TV in bedroom
OTHER OPTIONS AVAILABLE
- Ceramic wall heaters if in really cold climate
- Spray foam vs rockwool insulation
- Furniture and Decor
- Butcher block countertops
- RO water unit installed
- Fresh air ventilation
- Solar and off grid options
- Fresh water tank
MOBILE MODEL

FEATURES
- Custom built 40 foot bumper pull trailer
- 384 sq ft main floor and 70 more sq ft with the loft
- 13’6 tall, 102” wide, 20,000 pounds, requires one ton truck to pull
- Two mechanical slide outs hold sofa and bed
- Private first floor master bedroom can have up to king size bed
- Loft bedroom can have up to king size bed
- 2 vintage stained glass windows
- 2 antique barn doors
- Barn wood and ship lap on walls
- White farmhouse sink
- Set of french doors and a slider off the master bedroom
- 2 fold down decks
- 48″ antique vanity with marble top
- Full size jetted tub/shower combo
- Hand made movable island with cherry butcher block counter top.
- White farm sink
- Dishwasher, washer/dryer, 30” refrigerator, electric cooktop, countertop oven or full size electric stove
- Mini split AC/Heat model, tankless propane water heater, Sewer hookup, water hook up, propane hookup, black water tank
- Standard flush toilet
- Rockwool insulation R 15, Eco friendly
- Space for up to 55” screen TV in living room and 32” TV in bedroom
OTHER OPTIONS AVAILABLE
- Ceramic wall heaters if in really cold climate
- Spray foam vs rockwool insulation
- Furniture and Decor
- Butcher block countertops
- RO water unit installed
- Fresh air ventilation
- Solar and off grid options
- Fresh water tank


