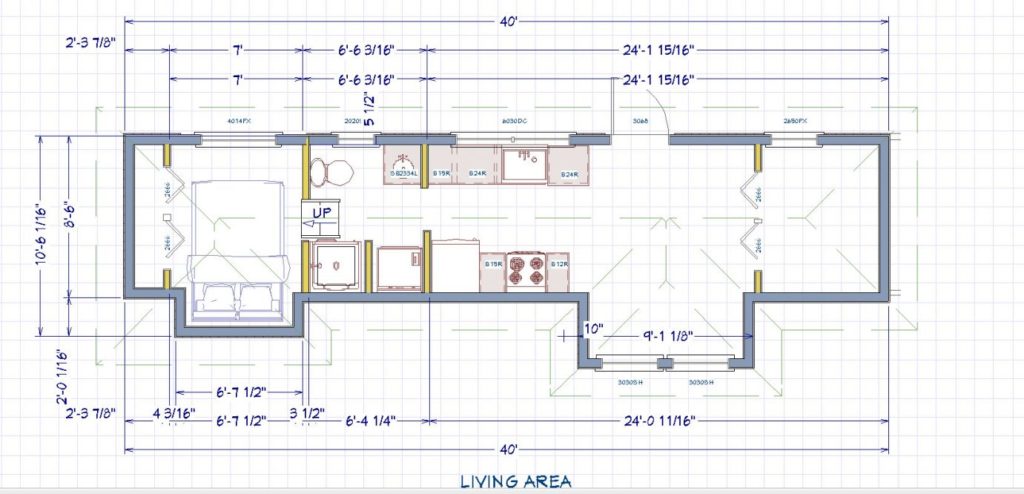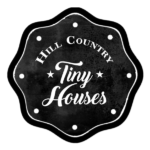

The Bohemian Bungalow was inspired by a love of Bohemian style. Handcrafted by Hill Country Tiny Houses and featured on HGTV’s ‘Tiny Paradise’ S2E5, this hill country oasis is a true work of art.
Built for TV, The Bohemian Bungalow has quickly captured to hearts of clients everywhere. From the private queen master and luxurious tiled spa-like shower to the full-sized appliances and ‘secret’ storage spaces, this tiny home is an absolute treat to stay in. With an efficient floor plan and plenty of outdoor living space, you have everything you need at your fingertips. The design of Cedar beams, stained glass windows, and barn doors, add to its charm and beauty. The attention to detail evident in this home has captured audiences everywhere and people often comment about the the lively designs and how it incorporates everything they could want in a tiny home. It’s a perfect blend of functionality and creativity families will thrive in for years to come.
What was our Design Inspiration for the Bohemian Bungalow?
My inspiration for the Bohemian Bungalow came from my Grandmother, whose heritage is in the Czech republic. Her mother came over on a boat and spoke mostly Czechoslovakian.
My grandmother’s favorite color was red, the brighter the better, especially when it came to lipstick. Our front french doors off the porch are painted in honor of her. We built this gooseneck model for our family to travel in, take to tiny house shows, and use as an airbnb for potential clients to “Try before they Buy”. HGTV filmed our family and friends building this in Mason, Texas, April, 2018. In May, we took it for a maiden voyage to Chicago for a tiny house show. We then spent a month in Michigan on the family farm enjoying all the family things we’ve missed by being in Texas. We concluded the very best way to visit family is to bring your own house. We Love to Travel, but hate to leave our Home behind so this is completely ideal. She traveled like a champ during that 5,000 mile trip!
28 foot bumper pull tiny house with loft bedroom, no slide outs $96,000
PARK MODEL

FEATURES
- Tankless water heater, mini split AC/Heat, black water tank
- Two Exterior decks: 1 5 x 8 and a 6 x 16 side deck, French doors
- 6 foot pass through window in kitchen, 9 foot picture window with side openings
- 10 x 16 remote controlled Awning over deck
- Matching twin stained glass windows
- Board and Baton siding, metal roof
- Laminate flooring, real wood walls, tiled backsplash in kitchen, 2 custom built slide out storage units in kitchen plus 24” pantry, french door 36” refrigerator, gas slide in oven, drawer dishwasher, combo unit washer/dryer
- 36” marble vanity, 3 x 4 tiled shower with glass door
- Queen size Murphy bed multi purpose: holds 55” TV, 2 fold out desks and armoire
- Master bedroom has queen sized bed on hydraulic lift for storage
- Eco friendly R15 rock wool insulation and fresh air ventilation system, LED lights
OTHER OPTIONS AVAILABLE
- Ceramic wall heaters if in really cold climate
- Spray foam vs rockwool insulation
- Furniture and Decor
- Butcher block countertops
- RO water unit installed
- Fresh air ventilation
- Solar and off grid options
- Fresh water tank
MOBILE MODEL

FEATURES
- 390 square feet, 40 foot gooseneck custom made steel trailer
- Two slide outs: 12 foot and 6 foot wide
- Tankless water heater, mini split AC/Heat, black water tank
- Two mechanical slide outs
- Two Exterior decks: 1 5 x 8 and a 6 x 16 side deck, French doors
- 6 foot pass through window in kitchen, 9 foot picture window with side openings
- 10 x 16 remote controlled Awning over deck
- Matching twin stained glass windows
- Board and Baton siding, metal roof
- Laminate flooring, real wood walls, tiled backsplash in kitchen, 2 custom built slide out storage units in kitchen plus 24” pantry, french door 36” refrigerator, gas slide in oven, drawer dishwasher, combo unit washer/dryer
- 36” marble vanity, 3 x 4 tiled shower with glass door
- Queen size Murphy bed multi purpose: holds 55” TV, 2 fold out desks and armoire
- Master bedroom has queen sized bed on hydraulic lift for storage
- Eco friendly R15 rock wool insulation and fresh air ventilation system, LED lights
- 13’4 tall, 102” wide, 40’ long, 20,000 lbs, can haul with a one ton truck
OTHER OPTIONS AVAILABLE
- Ceramic wall heaters if in really cold climate
- Spray foam vs rockwool insulation
- Furniture and Decor
- Butcher block countertops
- RO water unit installed
- Fresh air ventilation
- Solar and off grid options
- Fresh water tank


